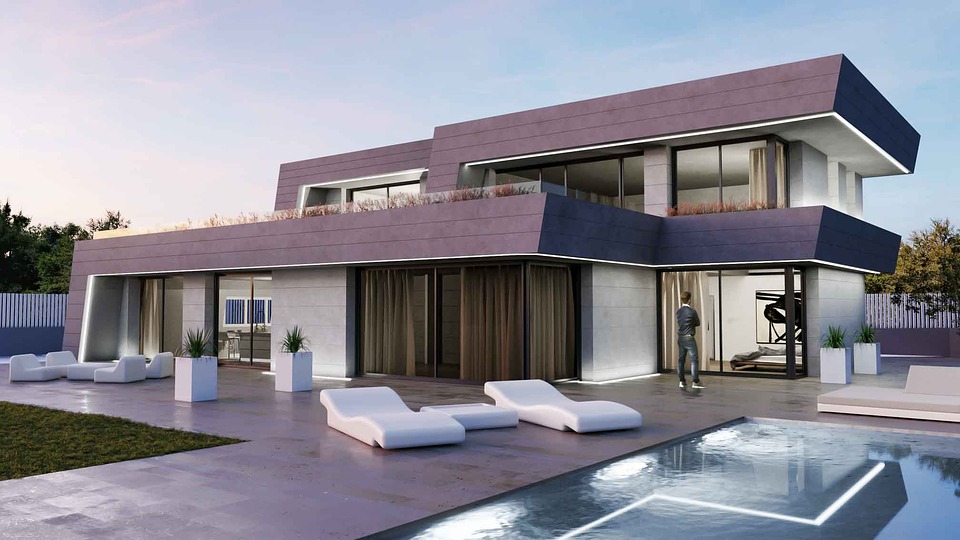Passive house (German: Passivhaus) is a voluntary energy efficiency standard in a building that reduces the ecological footprint of the building. The implication is ultra-low energy buildings needing little energy for heating or cooling in rooms.
Contents
– Passive House: An Ecological and Economical Concept
– How to Build a Passive House?
– Steps in Building a Passivhaus House
– Tips Before Starting a Passivhaus House
To build an ecological house, you will have to opt for one or more of these elements: the choice of natural materials, the choice of ecological heating, the construction of a bioclimatic house, the construction of a passive building.
The concept of “passive building” is originally German. It refers to a building with very low energy consumption. Indeed, the German standard “Passive House” is granted from a heating consumption of less than 15 kWh/m²/year of final energy.
Passive House: An Ecological and Economical Concept
PassivHaus is a German label for energy performance in buildings. In the USA, the PHIUS+ association is responsible for certifying passive houses: these must meet the same criteria as those described by the PassivHaus label.
The aim of the association is to promote the construction of passive buildings in the USA according to 4 criteria:
– heating needs less than 15 kWh/(m².a);
– envelope tightness: n 50 ≤ 0.6 h-1;
– total primary energy requirement (including appliances) less than 120 kWh/(m².a), which corresponds to a final energy requirement of less than 50 kWh/m²/year;
– overheating of the building (more than 25°C) not exceeding 10% of the annual time.
How to Build a Passive House?

In order to comply with the requirements of the PassivHaus standard, the house must be designed and optimized well in advance of construction. There are two main techniques that will enable you to meet the consumption targets set by this standard:
Over-Insulation
Particularly by strengthening the insulation, for example by means of triple glazing, energy losses can be significantly reduced.
Heat loss through ventilation must also be reduced. A dual-flow CMV (controlled mechanical ventilation) system supplies fresh air. A heat recovery unit must be installed. The objective is to achieve ventilation energy less than or equal to 0.4 Wh/m3 of supply air.
Bioclimatic Architecture
Bioclimatic architecture is a technique used to increase solar gain. This energy is received through the windows and bays, and the south-facing aspect of the living rooms. The passive building also conserves the waste heat from electrical appliances.
A building of this type has far fewer humidity problems, ages better, offers greater comfort thanks to a balance of temperatures, reduces energy costs and CO2 emissions. A good calculation at all levels!
Steps in Building a Passivhaus House
The construction of a “passive building” or Passive House is identical to the construction of a so-called “traditional” building. The only differences are:
– The plans of the building take into account the land, its environment, and its exposure in order to orientate the rooms intelligently (living rooms to the south): this is bioclimatic.
– The materials are natural and environmentally friendly (low gray energy balance, local wood species, naturally insulating materials, etc.).
Tips Before Starting a Passivhaus House
The construction of a “passive building” places special emphasis on insulation in order to reduce energy costs as much as possible. Green building professionals will therefore be called upon to select the best solutions in this field (which natural insulation for which location, etc.).
Depending on their skills, they will either start their own construction or entrust the work to a professional company. Many companies are nowadays specialized in ecological building sites in general, including the construction of passive buildings meeting the PassivHaus standard and the installation of heating (solar, heat pump).
Finally, if you wish, we can put you in touch with one or more professionals in the field of house construction. They will be able to offer you a tailor-made estimate.
Don’t forget to leave us your comments in the section below.
Pingback: What Is an Energy-Saving House? – Towards sustainability
Pingback: Towards Sustainability | Building Your Home With Natural Materials – Towards sustainability
Pingback: What is an Active House | Building construction blog
Pingback: Why Choose Cube Houses? | Building construction blog
Pingback: What Is an Alternative House – Towards sustainability