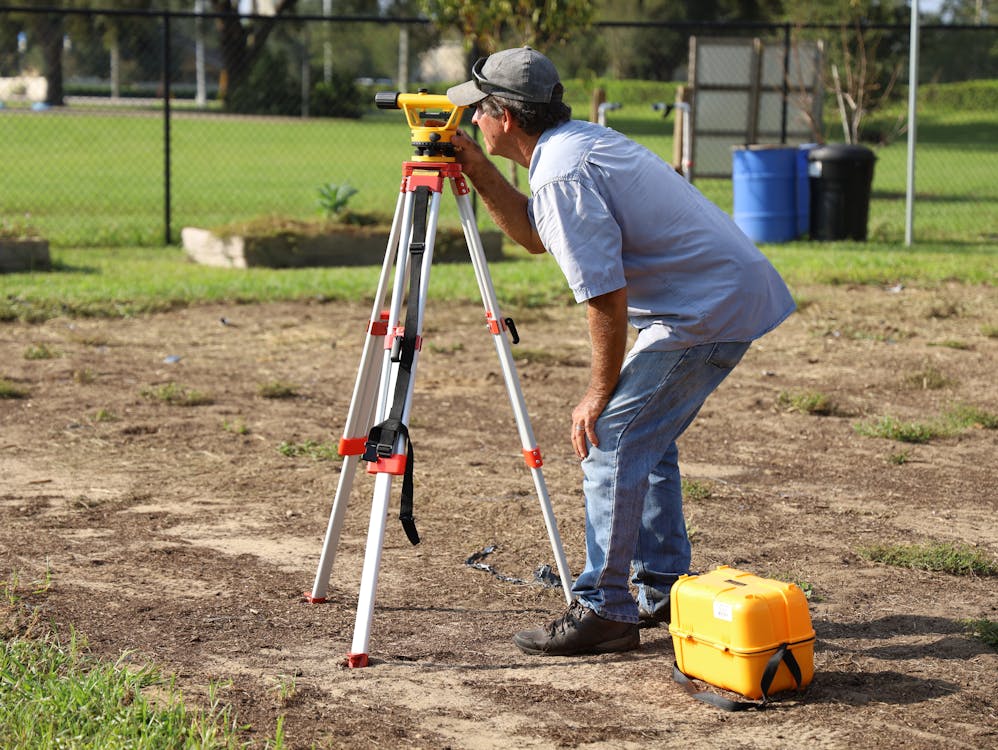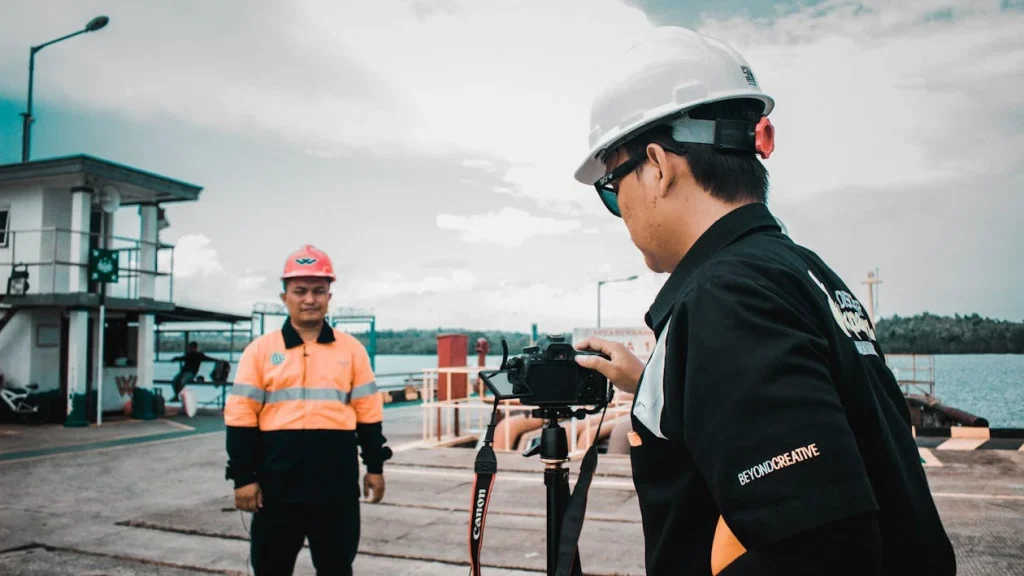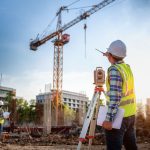Thinking about building, subdividing, or maybe just want the lowdown on your property boundaries? That’s where surveying comes in. Surveying might sound technical, but it’s crucial for any construction, development, or property project in Melbourne. Whether you’re looking at feature surveys, site analysis, gross floor area checks, or subdivision plans, getting the right surveys done upfront can save you big time down the track. Here’s everything you need to know about surveying services and why they matter for your property plans.
So, What’s the Deal with Surveying?
Surveying is essentially about understanding a piece of land—its boundaries, its features, and its suitability for development. Surveyors are like property detectives: they gather all the measurements, elevations, and data needed to make smart decisions about a site. If you’re planning to build, renovate, or subdivide, these folks will give you the exact info you need to move forward without headaches.
Whether you’re an owner, developer, or builder, surveys make sure everyone’s on the same page and following the same plan. With Melbourne’s building codes, council regulations, and land restrictions, this stuff is non-negotiable. It might not be the most glamorous part of construction, but getting a survey done right can be the difference between a smooth project and a whole lot of drama.
Feature Surveys: Know What’s on Your Land
A feature survey, or a topographic survey, maps out everything on your land. Think trees, fences, slopes, buildings—anything that might impact your design or building plans. These surveys don’t just give you a map; they help you understand how your land “behaves” and how it could impact your plans. If you’re planning on an extension, a new driveway, or even landscaping, a feature survey is your best mate.
With Melbourne’s unique terrain, a feature survey can save you from unpleasant surprises. For example, you don’t want to find out your block has a steep slope after you’ve started building. A detailed survey helps avoid costly design changes by giving architects and builders a clear picture from the start.
Site Analysis: Getting the Lay of the Land
Site analysis is the big-picture look at your property and its surroundings. It’s not just about what’s on your block but also what’s around it—neighbouring buildings, road access, drainage, sunlight, and even wind. All of this stuff can influence how your building will sit, function, and feel.
For example, a site analysis might show that your block gets a lot of harsh afternoon sun, which could impact where you place windows or outdoor spaces. Or, it might reveal that you’re close to a noisy road, so you can plan for extra insulation. Site analysis is all about finding the potential and the challenges of a site so that your project can blend in with (or stand out from) its surroundings.
Gross Floor Area Surveys: Keeping Within the Rules

When it comes to large projects, knowing your gross floor area (GFA) is a must. Councils have rules on how much of your block can be built on, especially in Melbourne, where urban density is a hot topic. A GFA survey tells you exactly how much floor space you’ve got to play with, so you don’t risk going over the council’s building allowances.
For developers, GFA surveys are like a roadmap—they keep you on track and out of trouble. Nobody wants to be forced to rip out part of a new build because it’s over the limit. A GFA survey makes sure you’re playing by the rules from the start.
Subdivision Surveys: Splitting Land the Right Way
Got a big block and thinking about slicing it up? A subdivision survey is your go-to for that. These surveys handle everything needed to legally divide a property, including setting new boundaries, creating new titles, and working through council approvals. In Melbourne’s bustling property market, subdividing is a popular way to make the most of valuable land.
Subdivision surveys make sure the new blocks meet all requirements, from minimum lot sizes to access paths and service connections. They give you the green light to sell, build, or develop each lot independently, adding value to your property.
Why Trust the Pros?
Look, surveying isn’t a DIY job. There’s a stack of regulations, standards, and technical skills involved in getting it right. Professional surveyors not only have the tech and tools to do the job properly, but they also know Melbourne’s local laws inside out. They can help you avoid common pitfalls, interpret council regulations, and make sure every detail lines up. Getting a surveyor on board early can save you a tonne of hassle and potentially big costs if something isn’t up to code.
Finding the Right Surveyor in Melbourne
Choosing a surveyor in Melbourne can feel like a big task, but it’s worth finding someone with solid experience and knowledge of the local scene. You’ll want to check out their credentials, look at past projects, and make sure they’re familiar with the area and its quirks. Working with a local surveyor means they’re already clued in on Melbourne’s regulations, weather, and terrain—and that can make a world of difference.
Ready to Get Started?
Whether it’s a small renovation or a major development, starting with a clear survey is the way to go. With the right surveyor, you’ll have all the info you need to make informed decisions and keep your project on track. So, if you’re looking to make the most of your land in Melbourne, reach out to a local surveying firm and get the ball rolling.


