Building a house is a lifelong project, but it is undeniable that it will allow you to enjoy the advantages of having a place that reflects your image. You will adapt your home to your lifestyle, your environment, made according to your preferences and needs. Finally, it is a unique house with a strong character that will make a lasting impression.
Nowadays the cubic house is very fashionable. A cubic home is a house with straight lines and a flat roof built on one or two levels. Whether they are models of two-storey or single-storey dwellings, the design of these buildings remains resolutely very modern.
In addition to offering a larger living space because it is optimized, this type of architecture skillfully combines residential areas with design, notably by choosing to split them aesthetically.
The cubic house models offer infinite possibilities in terms of layout and style: with or without garage, integrated or attached garage, you can see a newer version every day. Besides, home designers and modern architects can subtly play with square shapes and straight lines, combine plaster and wooden cladding to make your house unique and able to blend happily into any construction site.
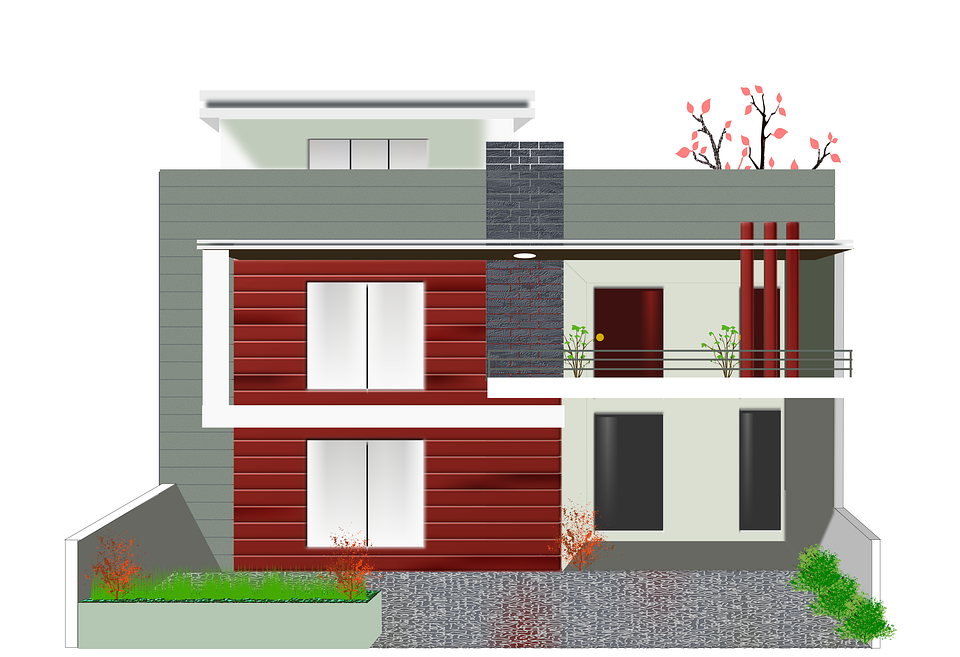
Simplified plan, flat roof, optimized volumes, a look that stands out from the traditional house, the cubic house is often born out of a reflection on:
– build quickly and cheaply;
– consume less energy;
– to meet environmental challenges, to live differently.
This post will shed light on this type of house.
Cube House: Industrialized, Scalable and Modular
The cube house, a minimalist form (although some designs are pretty intricate), is most often a means of more in-depth reflection on the building site adaptation with:
– water management on the plot in the case of a green roof;
– interior and exterior spaces;
– control of construction costs;
– the orientation towards a low-energy or even positive-energy house.
Choosing a cube house is sometimes synonymous with industrialization and standardization of components, hence its reputation as economical housing.
Characteristics of Cube Houses:
– they have a metal or wooden structure;
– the components are industrialized;
– most of the manufacturing is carried out in the workshop, which allows better control of the production process;
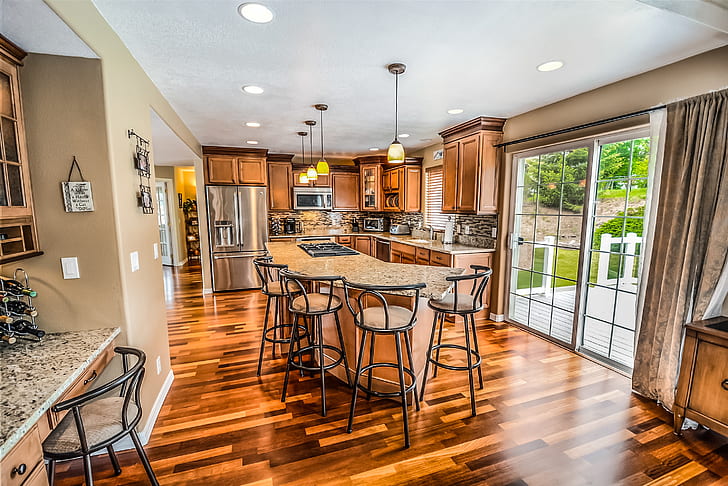
– the components of the house are delivered pre-assembled, reducing the time spent on the site;
– the construction is free of material drying times;
– the impact of meteorological hazards is diminished;
– they are quickly habitable;
most of these building systems (cubic or not) simplify the evolution of the house as the family changes (removable partitions, the addition of extensions planned in the system, etc.)
Good to know: it should be kept in mind that not all cubic houses are cheaper.
Cubical Houses Have Compact and Minimalist Shape, but Are They Synonymous with Savings?
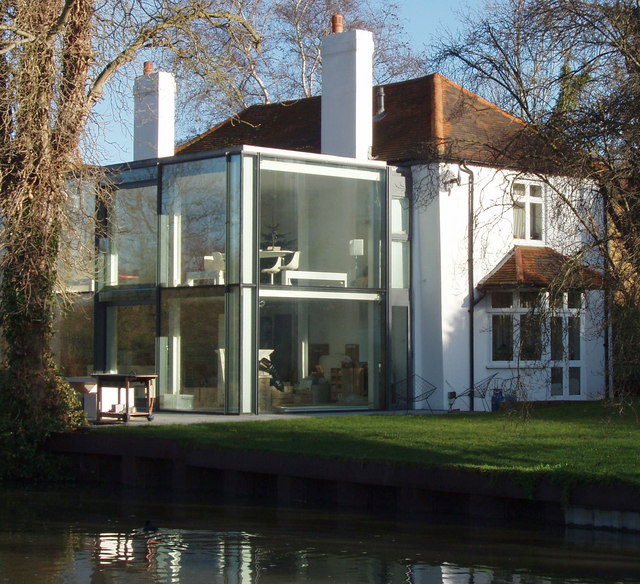
A compact construction maximizes the interior volume according to the shape. This approach, in which many designers (architects, butterflies, etc.) have been involved, aims to:
-
- limit the surface area of the walls of the building;
-
- save energy thanks to the reduction of heat exchange surfaces with the outside;
-
- reduce energy needs thanks to this notion of compactness;
-
- implement less expensive thermal solutions for investment (the more petite a house is cut, the thinner the insulation can be);
-
- Also, generate future operational and maintenance savings.
The Roof Garden on a Cubic House
The cubic house usually has a flat roof. These terraces, accessible or inaccessible, receive a waterproofing coating that requires careful implementation and regular maintenance to protect against possible water infiltrations.
Good to know: the flat roof insulation, permanently installed above the supporting element, protects it from sunlight and temperature variations.
Many flat roofs are going green these days. If the design of these green roofs is more complex, the technique is mastered perfectly. They integrate better with the environment. These roofs have the advantage of retaining water during heavy rains and then gradually allow the water to flow out.
The cubic house can be covered with a garden made up of gravel, grass, or even trees. The structure must then have sufficient mechanical strength to accommodate these systems.
Good to know: this mechanical resistance should be checked, especially in the case of an inaccessible terrace that the owner wishes to make accessible.
So, How Should your Modern Cubical House Look Like?
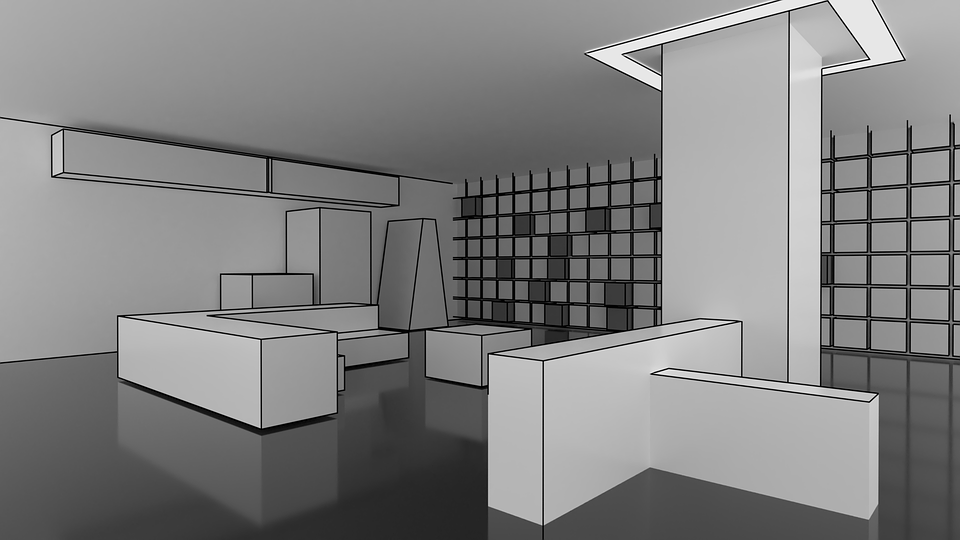
You can build a 130 m² house on a medium-sized plot in a peri-urban context. Modern in appearance, it nevertheless has a conventional division of rooms, with living spaces on the ground floor and more intimate places on the first floor. Indeed, cubical plans are perfect for smaller parcels as they can stay within the limit of the property’s square footage. The boundaries are planted with shrubs to create a natural privacy block in front of neighboring homes.
The house is accessible from an alley that can be paved or covered with gravel. It leads to a carport where bicycle storage spaces can also be placed. Next to the access ramp is a place for selective sorting bins. The wooden terrace is angled in shape to allow for sunshine all day long.
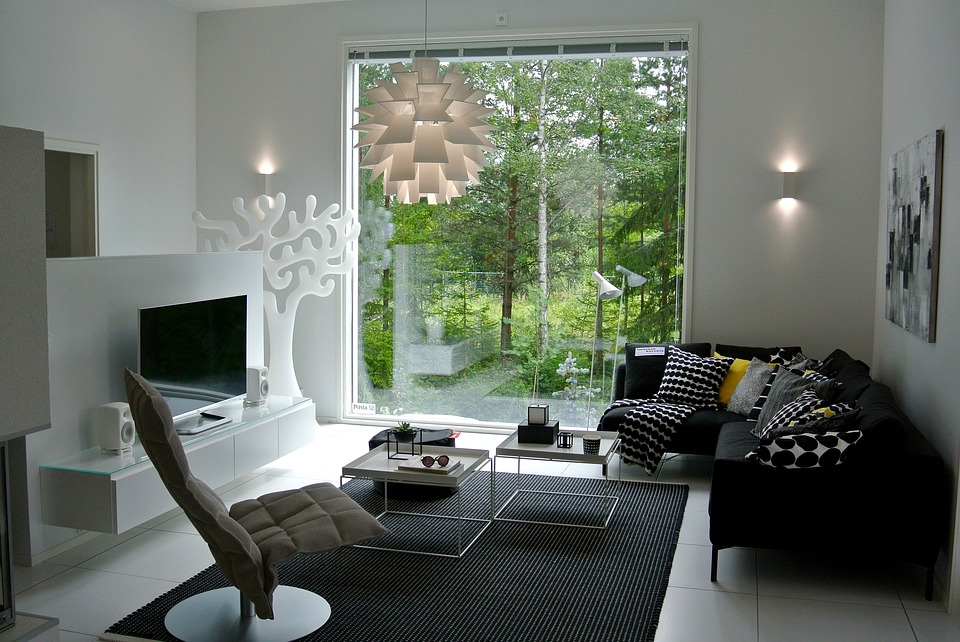
Finally, you can transform the office into an additional bedroom or enlarge the living room if the partition of the office is removed.
For more information and tips, do not forget to share your experience in the comment section below.