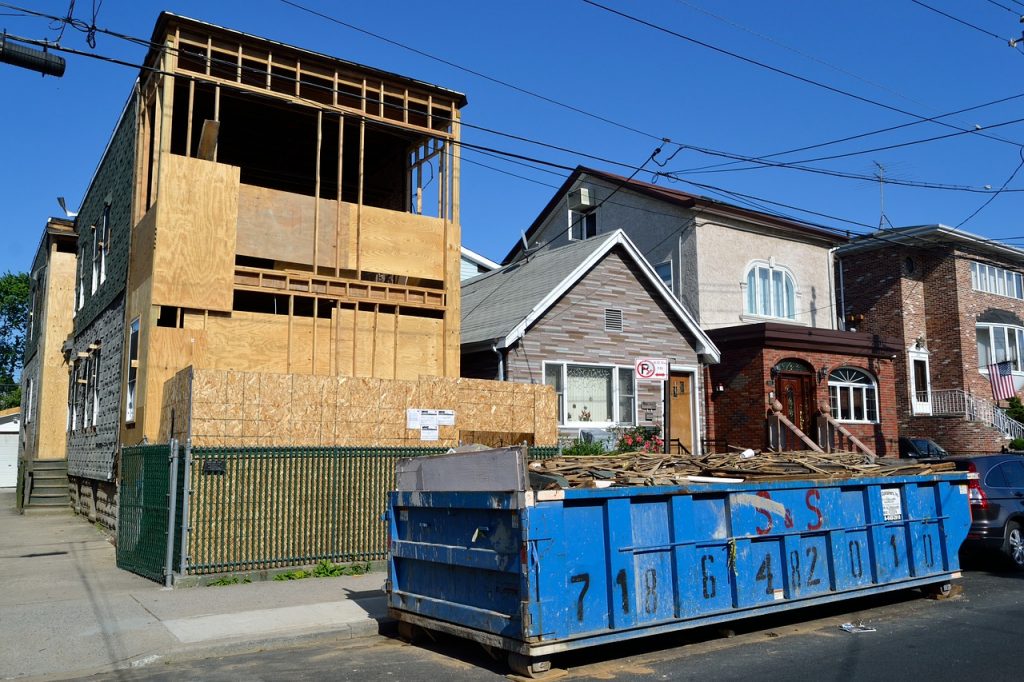Summary
– Underpinning: in which cases?
– The technical objectives of under-operational recovery
– The different technical solutions
– Underpinning: what are the rates?
– Who should I contact for underpinning work?
Underpinning consists of carrying out work for a new transmission of loads during the modification of a construction. Underpinning work is delicate because of the risk of collapse and settlement of the existing structure.
Underpinning: in which cases?
Underpinning is justified in two cases:
1. The dimension of the foundations is insufficient.
The foundations ensure the stability of a structure. They make it possible to distribute loads of the future structure, the loads related to the addition of furniture, and the weight of the people who will live in the building. The choice of the foundation depends on the nature of the ground (clay, sandy soil, etc.) and the different loads to be supported. For example, when building an additional storey, the existing foundations may be insufficient to support the other loads generated by the construction change. Similarly, creating new foundations weakens neighboring foundations, causing the earth to push in with an increased risk of settlement.
2. Structural work with a high risk of deformation.
Some work can weaken the strength of the building due to a transfer of loads and stresses. For instance, the structural work may concern modifications to load-bearing elements such as a significant opening or removing a load-bearing column. In such cases, the change results in a transfer of forces that can cause sudden vertical deformation of the building.
Technical objectives of underpinning

There are two objectives for the underpinning work:
– To ensure a transfer of loads without deformation when removing or modifying load-bearing elements. The appropriate technical solutions depend on the work envisaged as well as the load-bearing parts of the structure.
– Reinforce the foundations in case of an insufficient dimension. This is when creating additional floors or lower rooms such as a cellar or basement, or when creating an adjoining structure to the existing structure.
The different technical solutions
Depending on the type of underpinning work, the options differ.
Foundation underpinning most often involves creating new foundations at a lower depth than the existing ones. This solution allows loads to be transmitted to a lower level using piles or micro piles. Suppose the ground’s nature (soil consistency, sloping, or not) and loads of the new construction allow it. It is also possible to widen the existing footings to increase the load distribution plateau. As for the structure’s substantial modifications, the choices will depend on their nature (installation of an IPN for the absorption of loads from a floor when a load-bearing wall is removed).
Underpinning: what are the rates?
Underpinning work is often expensive due to the complexity and delicacy of its implementation. Rates depend on the type of underpinning, the nature of the land, its access, and the specificities of the existing and future construction.
Who should I contact for underpinning work?
Underpinning work is intricate and requires the utmost caution because of the risk of settlement and collapse. This type of work requires an in-depth study of the site, the existing and future construction beforehand. Only companies specializing in this type of work can carry out the appropriate study and implementation.
Hope this post helps you see more clearly in case you are considering underpinning. Please do not hesitate to share your experience in the comment section below and share this post or request more information on a particular topic in building and construction. We’ll get back to you at the earliest!