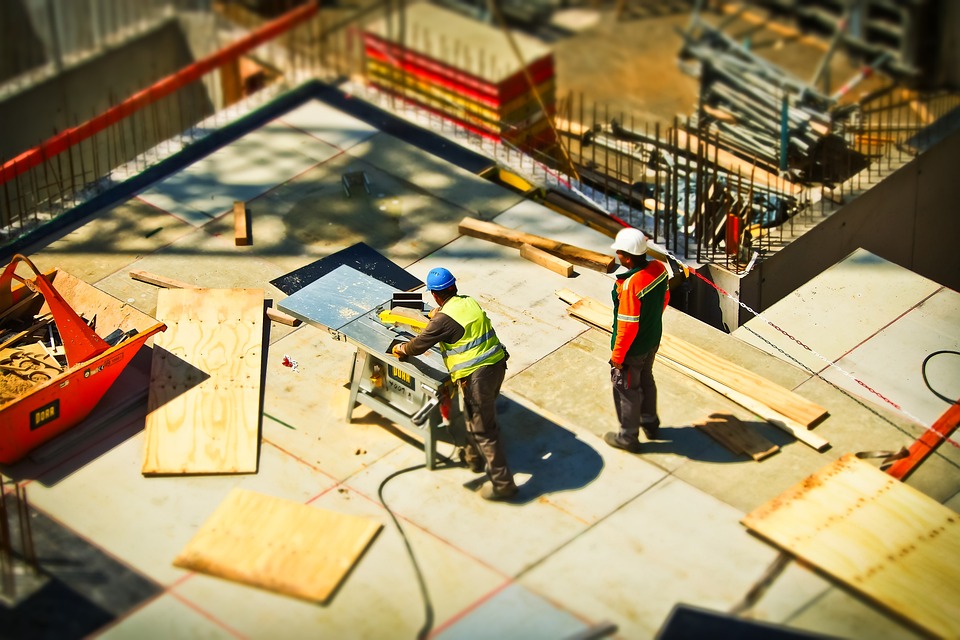The construction of a large office or apartment building is a long process. It requires many different talents and skills. Before construction can begin, architects and engineers must design the structure and all the things within it that are fixed parts of the building, such as heating and electrical systems.
So, let’s take a look at the different stages involved in the construction process.
Stages in Construction

The first step is to learn how the building is to be used (as a hotel, factory, apartment house, restaurant or movie theater, for example) and how much money the owner is prepared to spend. These factors influence the type of construction and materials that will be used.
Next, the experts must study the site or location of the building. They must find out the nature of the soil to learn whether it will support the weight of the building or whether special foundation work will have to be done. They must also learn the relation of the building to its surroundings, the area it will cover and the maximum height that local regulations allow. Only then can the engineer and architects begin to draw their plans.
For a large building, the architect prepares several hundred drawings or plans that show the building in various ways. Some are drawn as though we were looking down on a particular floor from above. These show the location of corridors, rooms, doors, windows, elevators and stairways. Some show the outside appearance of the building. Another kind of plan is drawn as though the building has been sliced through from top to bottom. Still another kind of plan shows special features of a building such as window frames, stair rails, elevators and lighting fixtures.
Several kinds of engineers take part in designing a building. The structural engineer calculates the size, shape and location of the foundations and structural parts of the building. His drawings show the columns, beams and other parts of the supporting structure. They also show how the parts of the frame are connected. The mechanical engineer designs the heating, plumbing and air conditioning systems and all the wiring for the electrical equipment. There are so many jobs for engineers to do in designing a building that more of the cost of a building arise from engineering than from architectural work.
When the plans of a building are completed, the contractor can begin his job. The contractor is the man who carries out the actual work of construction. The first step is to excavate for foundations and basements. If the soil of the building site is soft, an underpinning must be constructed to keep the foundation from sinking. There are two ways of doing this. The older and simpler way is to drive wood poles or steel pillars, called piles, down through the soil to the underlying rock. Then the concrete foundation is poured on top of the piles. A newer, stronger technique is to dig a narrow well down to bedrock at the location of each column. The wells are filled with concrete. These concrete pillars are called caissons.
With the foundation laid, the erection (not the one your dirty mind is thinking of) of the building frame begins. In steel-framed buildings, cranes lift the columns, girders and beams into place. They are riveted, welded or bolted together story by story to form a rigid, cagelike structure. If the frame is concrete, steel reinforcing bars are fixed in wooden forms and concrete is poured around the bars. When the concrete has hardened, the forms are stripped away, leaving the concrete frame.
As soon as the frame is completed, the floors and roof are constructed. In some buildings, the floors are constructed as the framework for each story is completed. In large buildings the floors and roof are usually made of reinforced concrete. A temporary wooden floor supports the concrete until it hardens. When the floors have hardened, the outside walls are then put up.