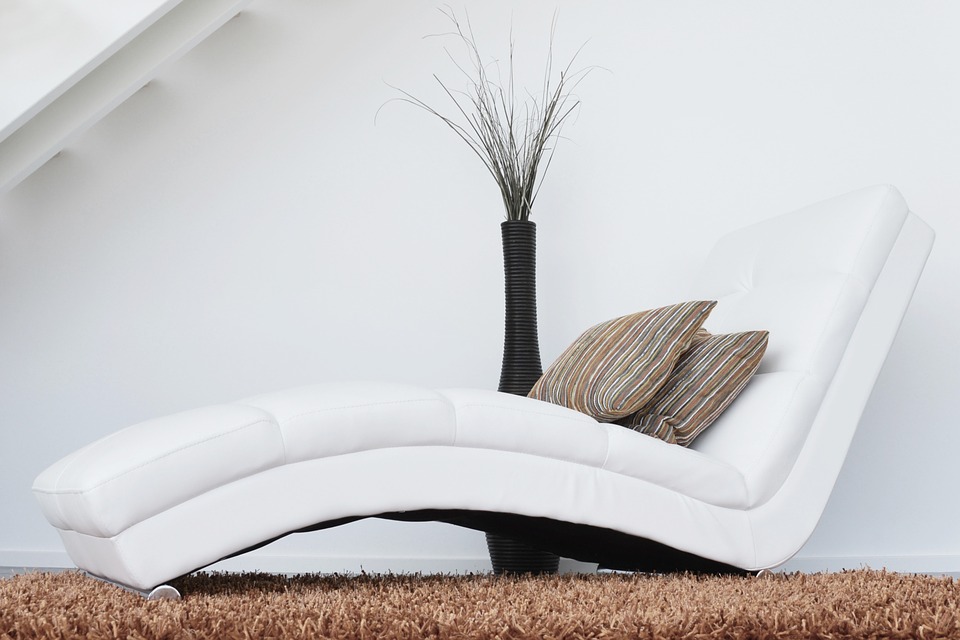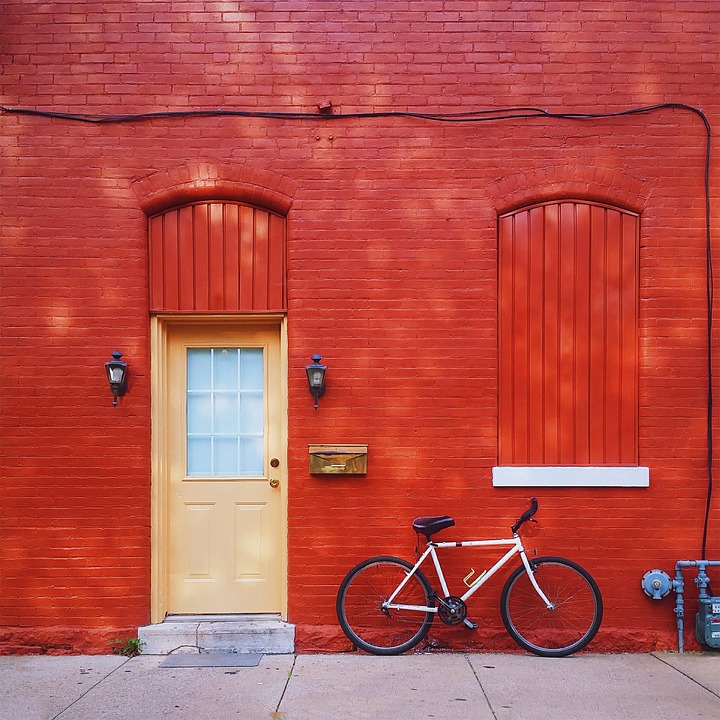
A lot of people buy small houses to make additions later on. Since you get the small ones at a better price, it is always a good idea. However as the family grows, investing into additions is a must. There are a few basic types of addition you can consider. However, these projects have to be conducted according to the homeowner’s needs, cost, and style. It can range to low-cost, do-it-yourself to expensive full-size additions.
You can as well consider garage conversions which are now legitimately acceptable. These additions can cost as much as you are willing to spend. Some of them can be less or exceed the cost of your house itself. It all depends on your budget.
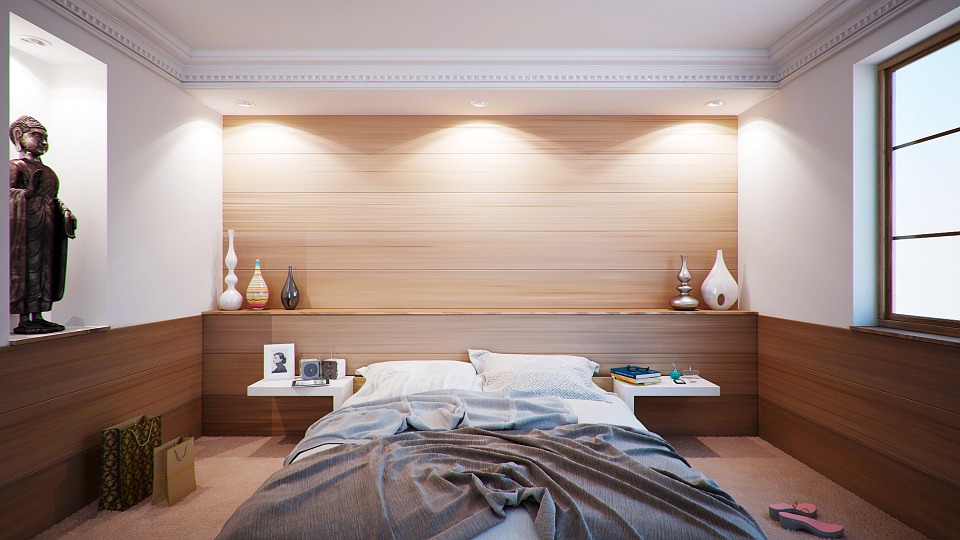
- Room Addition / Bump Out
A room addition or also known as a bump out means a single room which you can build onto the side of your home. This room, however, is meant for a single function which can either be a bedroom or bathroom. Most of the times, it only expands the size of a single room to the existing house.
Other than a bedroom, this piece can be another 50 square feet which you add to your kitchen. You might also want to squeeze in some more feet and create a dining area into a more comfortable place to eat and socialize with your guests. More space means you have a place for more family and friends.
However, room additions are not cheap as you need a new roofline which you can design as a shed style or flat roof. You will still need your building codes, permits, and inspectors which does not come for free, unfortunately.
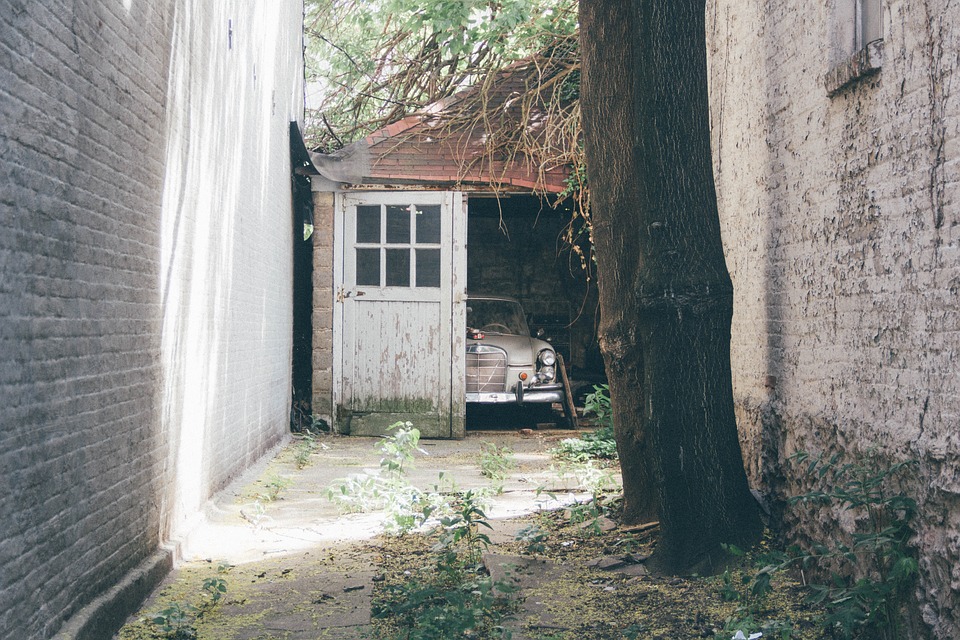
- Garage Conversion
You can turn your garages into a living space especially if you have a one or two vehicles attached garage to your house. You can rebuild your garage into a living space by adding flooring, replacing the doors by walls and installing a proper ceiling.
Most of the times, people convert their garages into living rooms or bedrooms. If you are not using your garage, it is very tempting to convert them into a living space. As the piece already have its walls, foundation, concrete flooring, and a roof, you need to add only a few things to make it better. The best part is that electricity and some windows are already installed.
The only con which you can face with a garage conversion is that it is difficult to blend this addition to the rest of your house functionally and aesthetically. On top of that, you should add plumbing and HVAC. If you are planning to sell your house in the future, garage conversions have low resale value as houses without a garage are harder to sell.
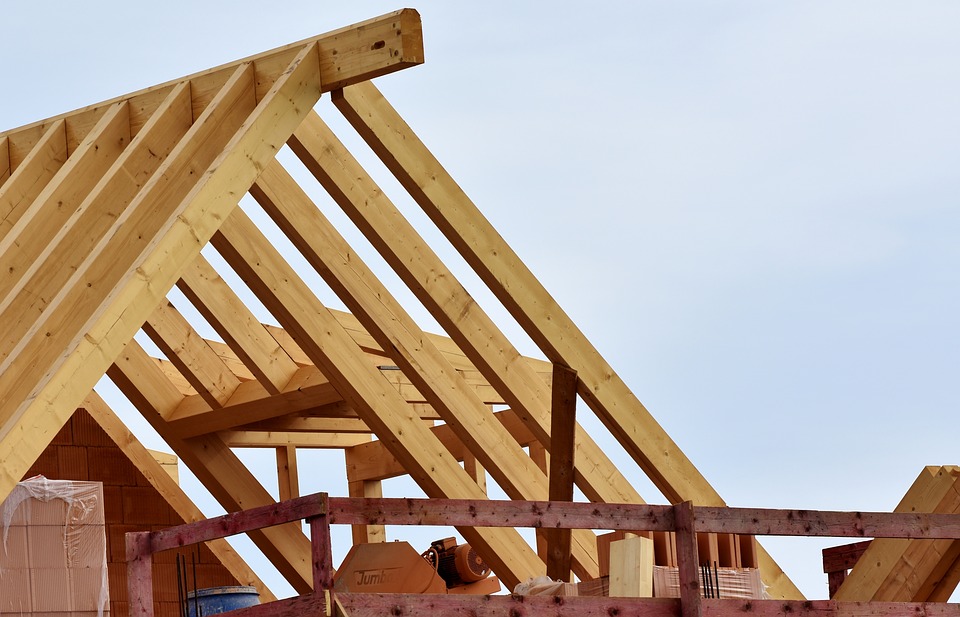
- Conventional house addition
This addition is added onto the side of the house which is beautifully and permanently blended to the main house. This piece of the room can be anything ranging from the great room, dining room, family room, bathroom, guest bedroom or master bedroom. It is very rare that someone adds a kitchen to this addition as it was primarily intended to be an apartment.
Even though this addition could cost a lot, it is completely worth it as it adds high value to your home. Nevertheless, the whole process to add this addition is a long and hard one. You just have to be patient and think of it as if you are building a mini house. You will need architects, contractors, permits, wiring, HVAC, plumbing, change orders and more.
- Sunroom
A sunroom is an addition which can be a supplemental living area. It is typically closed off from the main part of the house.
It is normally smaller in size and the best thing is that you can build them with the help of pre-fabricated materials such as aluminum or thermal resistant glass which can be easily assembled on-site. On the other hand, you can also build a sunroom with materials used to build houses such as lumber, concrete or other materials. It all depends on your plan and needs. Using house building materials guarantees solidity and it also matches the existing house.
Sunrooms are designed to be a relaxing area: for reading or yoga. They are not permanent sleeping areas neither you can add kitchen and bathrooms there. You can build them only with oversized glass just to be able to enjoy some sun while relaxing. It is the perfect spot especially if you have a wonderful view near your house.
The best part is that you are going to save money on HAVC as sunrooms do not require any kind of heating or air conditioning.
